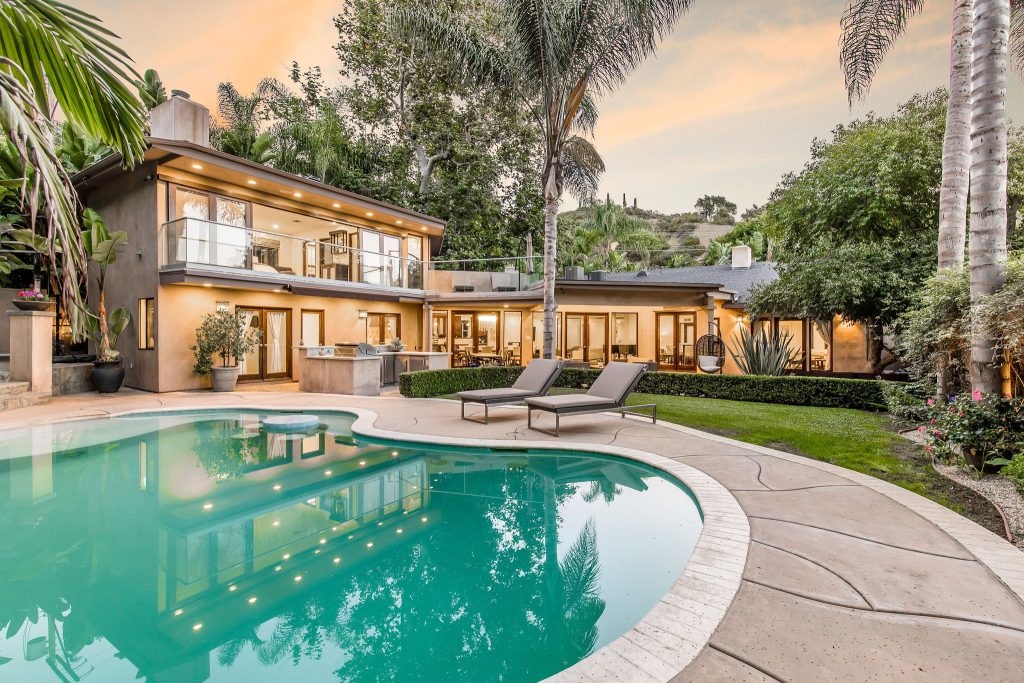1957 Coldwater Canyon Drive, Beverly Hills, 90210

$4,850,000
- Bedrooms: 5
- Baths: 4.5
- Sq Ft: 3707
- Active: Yes
Property Description
Mid-century modern elegance at its finest… Introducing this five-bedroom, four-and-a-half bath residence situated in coveted Coldwater Canyon of Beverly Hills Post Office. Indulge in the serenity of this over 10,000 sq ft private oasis featuring an enclosed front yard filled with lush greenery and an entertainer’s paradise backyard. The five bedrooms and 3,700 sq ft of interior space make this home ideal for a family or visits from friends and relatives.
Be enchanted by the private front yard garden with grassy area, rose bushes, and artistic fountain all enclosed by tall Ficus hedges for privacy. Plus, palm trees flank the gray tiled entry with an overhang and steps leading to the front door.
Enter the home to find a combination of dark hardwood and gray tile floors plus floor-to-ceiling windows providing pleasant natural lighting. The striking Quartz-tiled fireplaces in both parts of the living room create an elegant yet cozy atmosphere. The built-in bar and piano provide an ideal indoor atmosphere to entertain or relax with guests. Or turn on a movie and enjoy theater-like sound quality with built-in surround sound speakers in the living room.
For dining, conveniently choose from the formal dining area with a long table and a stunning crystal chandelier or an informal breakfast bar off the kitchen. Wine connoisseurs will delight in the walk-in wine cellar and tall Viking wine fridge in the kitchen, as well as additional built-in wine bottle holders.
The galley kitchen displays thick green granite counters with a Viking range and hood, stainless steel appliances, cherrywood cabinets, vaulted ceiling and plenty of storage for all pantry and cooking items.
On the south side of the property lie the primary suite and en-suite guest room. The large primary bedroom brings in tons of natural light. It offers a surprising amount of closet space with one walk-in closet, another two wardrobe closets and a lockable shoe closet. The primary bathroom has a huge bathtub which can be easily converted back to a shower. There is also a double-sink vanity with marble top, custom Roman shades, and a skylight letting in tons of lighting. The guest suite with closet and plantation shutters has an en-suite bathroom with tile floor, marble top vanity and green mosaic tile shower with glass enclosure.
On the other side of the kitchen, walk down the corridor to find two other guest bedrooms sharing a bathroom between them. Ascend the staircase to the fifth bedroom or media room with treetop views, additional Quartz fireplace, en-suite bathroom and an extended balcony.
Step out to the amenity-rich backyard perfectly suited to entertain with a covered patio featuring wood paneling and heaters above to enjoy the outdoors even in cooler weather. Or walk a few steps to the fire pit to keep warm or just enjoy the dazzling fire. Soak in the glistening pool and spa after a long day and grill out with the outdoor kitchen featuring grill, sink, mini fridge, and motorized shade.
Includes a plethora of parking with a two-car garage and storage space, two-parking spots at the end of the cul-de-sac plus street parking. This home truly has all the luxury bell-and-whistles for quintessential living and entertaining in Beverly Hills!

